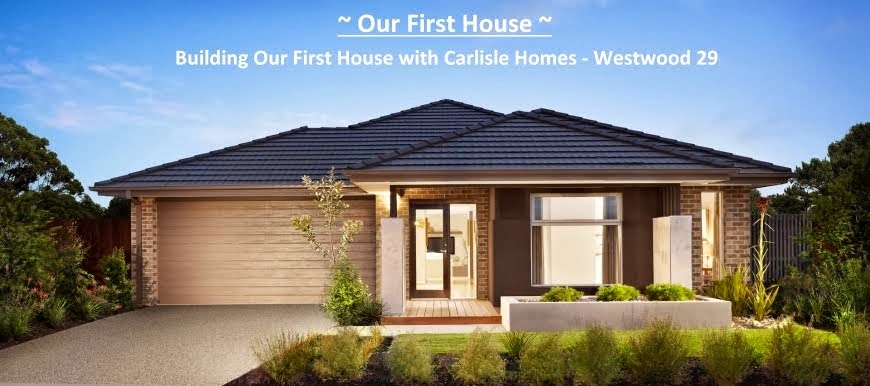Hi All!!
We have just finished our tender appointment. The appointment was easy and all the price add up still acceptable for us. I will set out all the upgrade pricing below, remember this this for our house specific so price may differ from your own but not much.
Celebrate Living Promotion 4 Packs ($16,500)
1. Full render front house 2 Colours
2. Clear glazed Windsor Entry Door
3. Cat 2 Monier Roof Tile
4. Automatic Garage Door with 3 Remotes
5. Caesarstone Kitchen Bench top
6. 4 Different Configuration to Kitchen Overhead Cupboards
7. Laminated open Shelf and Wine Rack to Above Fridge Space
8. Technika Stainless Steel Dishwasher
9. Clear Glass Splash back for Kitchen
10. Aluminium Entertainer Glass Door to Alfresco
11. Ceiling Fan to Alfresco
12. Four Zone Security System
13. Fly screen & Locks to All Open able Window
14. Towel storage rack to En suite Cabinet
15. 15 LED Down lights
16. Microphone Rail to Bathroom
17. Cat 1 Carpet to Bed Rooms, Rumpus, Activity
18. Cat 1 Laminated Timber Flooring to Entrance, Hallway, Kitchen, Living, Meal
SPECTRA Upgrade
| Telstra
Velocity Entertainer in lieu of Basic Velocity | $ 1,454.00 |
Wall Opening Between Activity
& Meal - Free
|
$ - |
1no Additional Front Render Colour
|
$ 248.00 |
Fly screen to alfresco door
2.1m High to Suit Entertainer Door
|
$ 762.00 |
Entrance Door Upgrade Madison
PMAD104 - Translucent Glass
|
$ 308.00 |
Translucent Glass - Front
Entry Site lite Window
|
$ 104.00 |
2no Translucent Glass - En suite
& Bathroom Windows
|
$ 850.00 |
Entrance Lock Upgrade - Trilock
|
$ 342.00 |
Garage to Indoor Lock Upgrade - Single
Cylinder Deadbolt + Handle
|
$ 160.00 |
2no Hardwood Solidors (Garage & Laundry)
|
$ 268.00 |
Laundry Lock Upgrade - Single
Cylinder Deadbolt |
$ 95.00 |
En suite Door Addition - 820mm
Sliding Door |
$ 319.00 |
2no Toilet & Bathroom Privacy
Locks |
$ 84.00 |
Door to Rumpus from Hallway
Double Sliding 820mm |
$ 738.00 |
3no Quick slide Sliding Door to
Bedroom Robes |
$ 639.00 |
Kitchen Range hood Ducted to Outside (Roof) |
$ 531.00 |
2no Perspex Door Upgrade
(Slimline) |
$ 108.00 |
11no Soft Close Kitchen Drawer |
$ 308.00 |
Round Shower Dumper +
Microphone Rail in En suite |
$ 268.00 |
6no Additional LED Lights |
$ 864.00 |
2no Outdoor Lights to Front -
Rebus |
$ 520.00 |
2no Outdoor Lights to Side -
Double Sensor Flood Lights
|
$ 320.00
|
| 2no Outdoor Junction Boxes |
$ 180.00 |
2no Slimline Lights for Under
Kitchen Cupboards |
$ 290.00 |
2no Garage Single Fluro 600mm |
$ 236.00 |
7no Extra Double Power Point |
$ 364.00 |
1no Extra Double Power Point -
Outdoor (Alfresco) |
$ 118.00 |
4no Extra Wall Noggins |
$ 112.00 |
3no Two Way Light Switch |
$ 138.00 |
Extra Self Sealing Exhaust Fan
(Laundry) |
$ 202.00 |
Surge Protection (Main Meter
Box) |
$ 208.00 |
| 2no Extra TV Point |
$ 210.00
|
| Brivis Evaporative Cooling (Profiler
P54 - Auto Refresh & Winter Seal) |
$ 6,417.00
|
4 Star Heating Upgrade &
Zoning Controller (4 Zones) |
$ 931.00 |
Moving Outdoor Tap to Rear |
$ 126.00 |
Cat 2 Carpet Underlay |
$ 555.00 |
2no Shower Niche (300mm x 400mm x90mm) |
$ 600.00 |
3no Metal lining to bath &
shower |
$ 54.00 |
We also found out that we need to add one extra Solar Panel for the Rinnai Hot Water & Pay extra for Telstra Smart Wiring














































