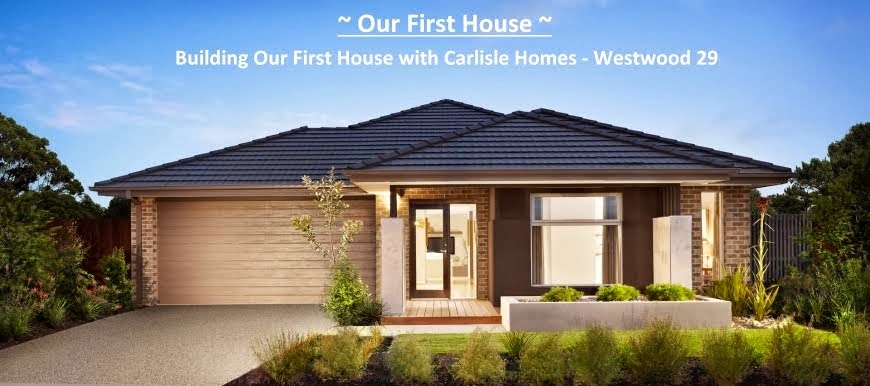We choose to wait, we don't want to rush things and make sure everything goes accordingly. So Slab has now dated the 6th of Jan and frame the 13th. However site scrape has been done, portable toilet is in, sand barrier has been installed and that cage thingy to put rubbish is there. Also electrical meter is up and Carlisle sign (showing the SS details) has been put up in the site.
As you can see from the pictures below, all of our surrounding neighbors have gone way more than ours in regards to construction (remind you all settled in September 13). They are using Henley, Porter Davis and Simonds.
The good thing about this is that we won't have a problem in the future that our neighbors start building (fencing to be put down for construction, dust, etc), all fencing costs will be divided equally (yay) and we think it will feel more like a community if our house is surrounded by other houses :).
To be honest I now found that Carlisle is a bit slow in regards to starting construction (showing that other builders can already gone to this stages below). I have finished all paperwork finance etc (other than final drawing) in the end of October. It took them a month to start the site scrape (early Dec). During this time, they are stating that they will be finishing the docs, ordering the material, estimating, and finishing final drawing. I'm hoping the wait is a guarantee of their work results.
 |
| Look Messy from Back |
 |
| One of Many Holes on the Ground, Probably to put the Ground Foundation? |
 |
| Electrical / Meter Box |





